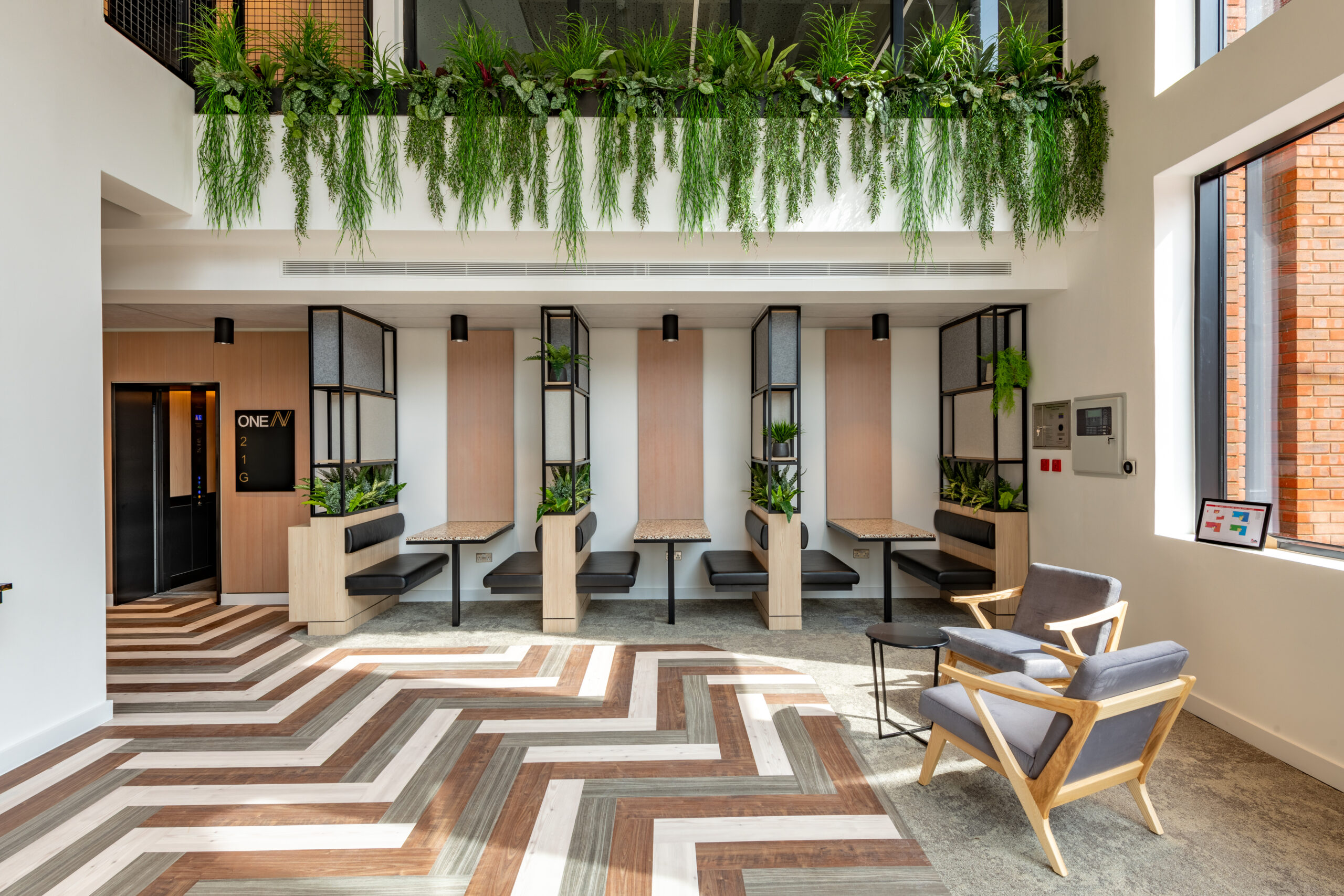
One Abbey View
Client: Threadneedle Property Unit Trust
Location: St Albans.
Size: 2000sqm.
In today’s changing workplace rental market, Landlords are keen to fully realise the potential of their assets to provide flexible and appealing office space for tenants who are reconsidering their accommodation requirements to suit the new hybrid working form many companies are adopting.
This project included the re-modelled of the double height reception incorporating a new glass entrance lobby, natural timber wall cladding, black stainless steel lifts, casual meeting spaces and a 6 metre high staircase screen with planting, acoustic and textured panels.
Cycling facilities have been introduced into the basement, including a secure bike store, showers and clothing drying cabinets. All toilets have been refurbished and upgraded to be made fully accessible.
The Cat A refurbished office spaces feature industrial style exposed concrete ceilings with black suspended lighting and building services concealed behind black mesh formed bulkheads.
The building fabric, services, interior materials and finishes will be upgraded to achieve an “Excellent” rated Breeam Certification, demonstrating a high level of sustainable/ environmentally friendly accreditation.
The existing steel trussed pitched roof was refurbished, to include new membrane, increased level of insulation, solar panels and new access and safety protection for maintenance.
External upgrades include new sand stone paving and planters, a seating area, electric car chargers and signage.
Project Manager CogentBC Building Services Consultant Quinn Ross.
