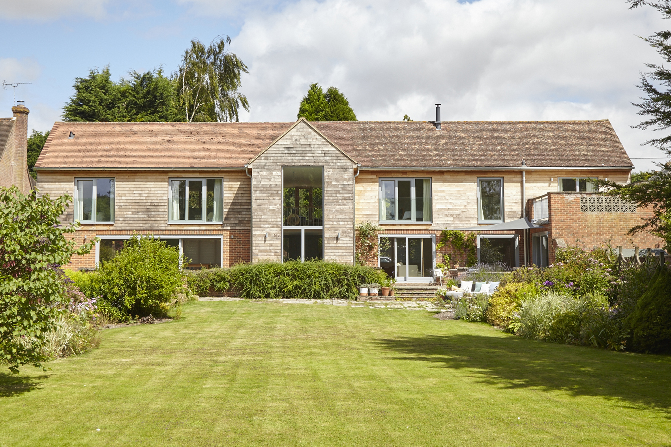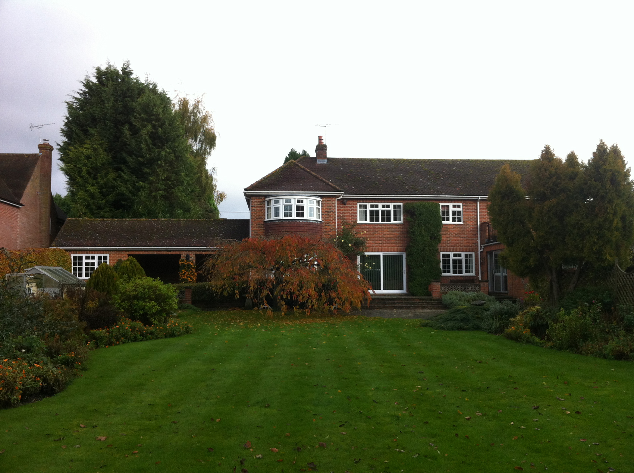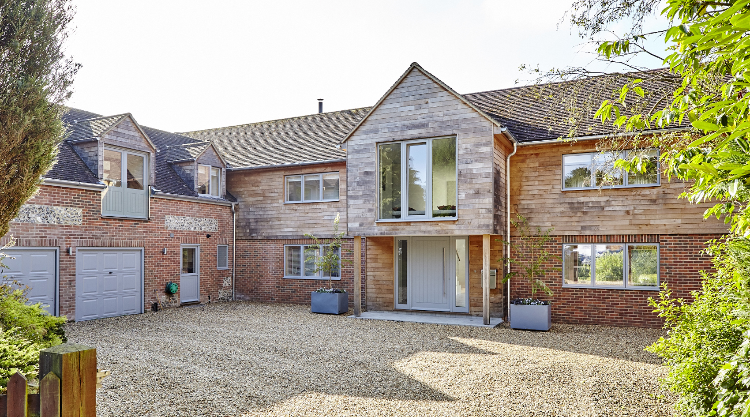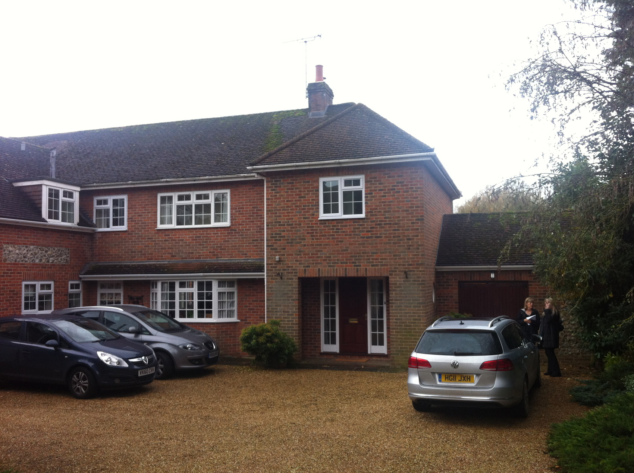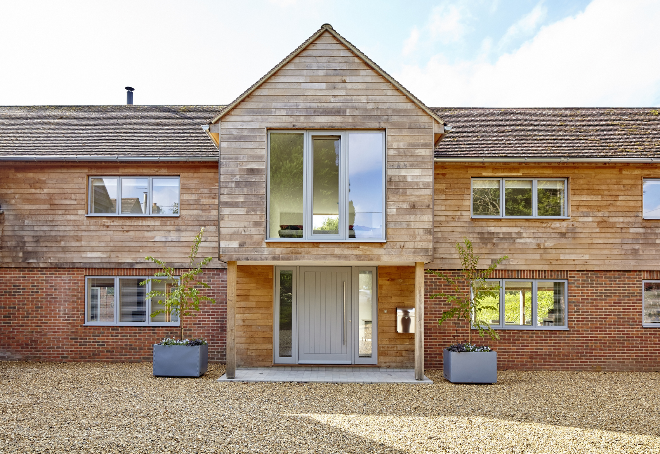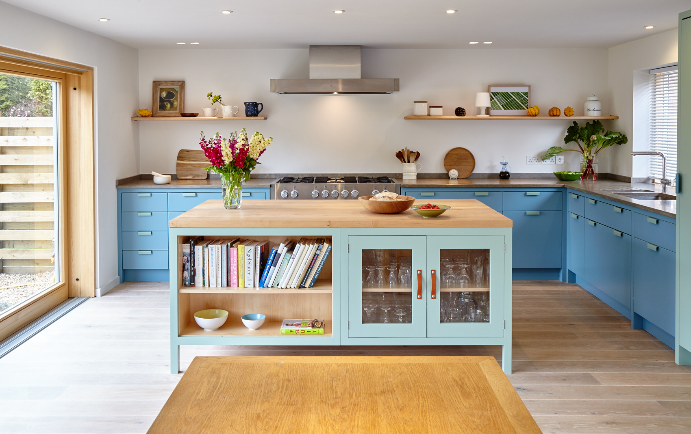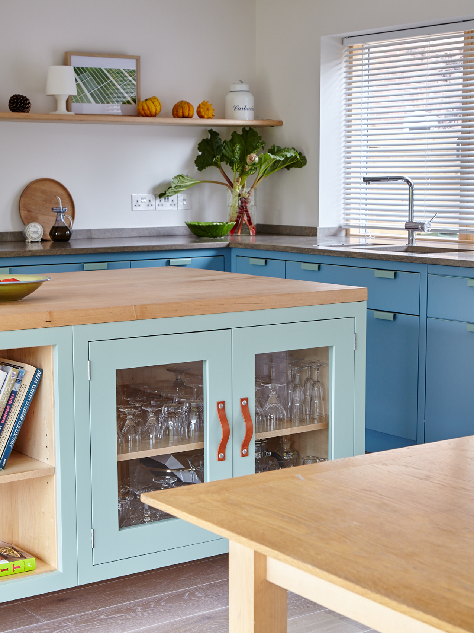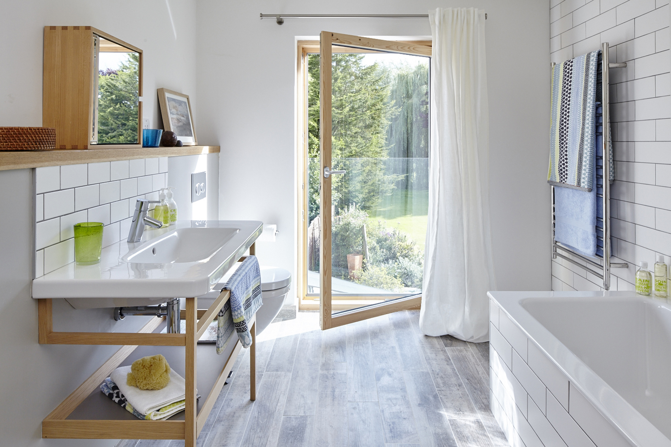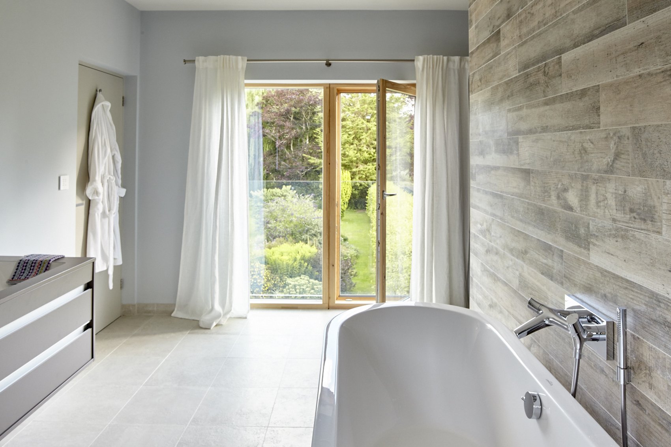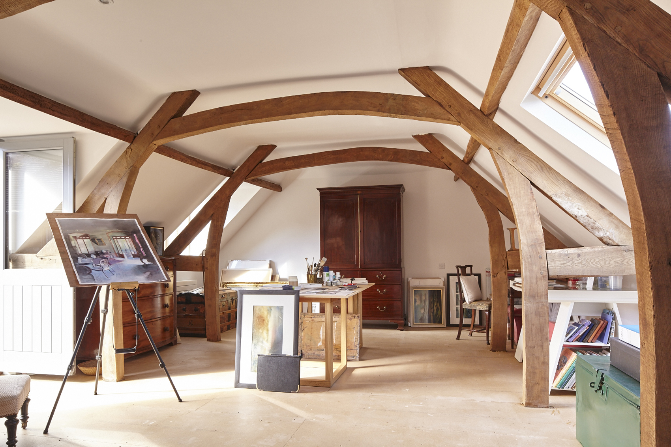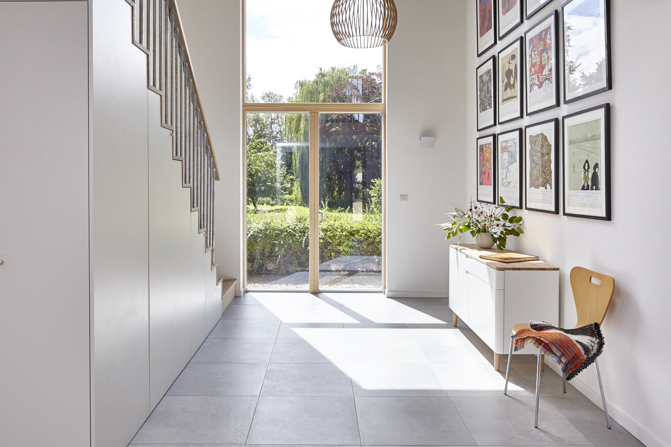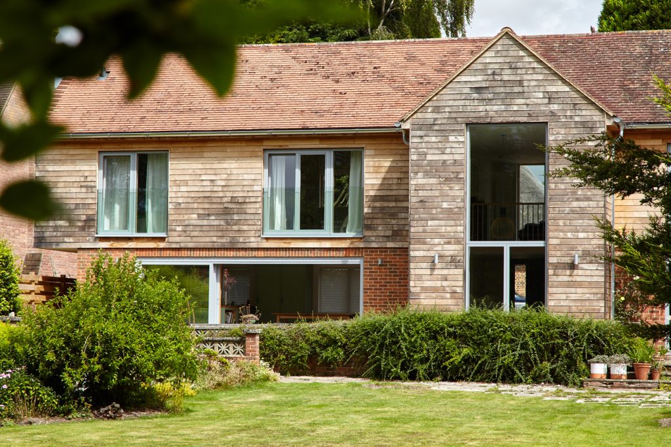
Millrace House
An ordinary 1980’s brick house built next to a 19th century saw mill barn set in an idyllic setting backing onto the river Kennet in Chilton Foliat, Hungerford.
A private client commissioned us to design a large addition, providing ground floor kitchen breakfast room with a master suite above and to remodel and enhance the existing buildings.
To partially conceal and link the existing house with the new extension, green oak clapper board and support posts evoke the local vernacular and the original use of the oak framed barn.
Large expanses of glass to the rear elevation connect the interior with the large garden allowing light to flood in. The existing hipped roof has been remodelled to provide a double height entrance hall creating unexpected volume and views to the river and reed beds beyond.
We produced drawings for planning and building regulation applications and consulted throughout the construction process.
The existing house has been totally transformed to sit happily in it’s context, the beautiful rural village setting that dates back to Saxon times.
