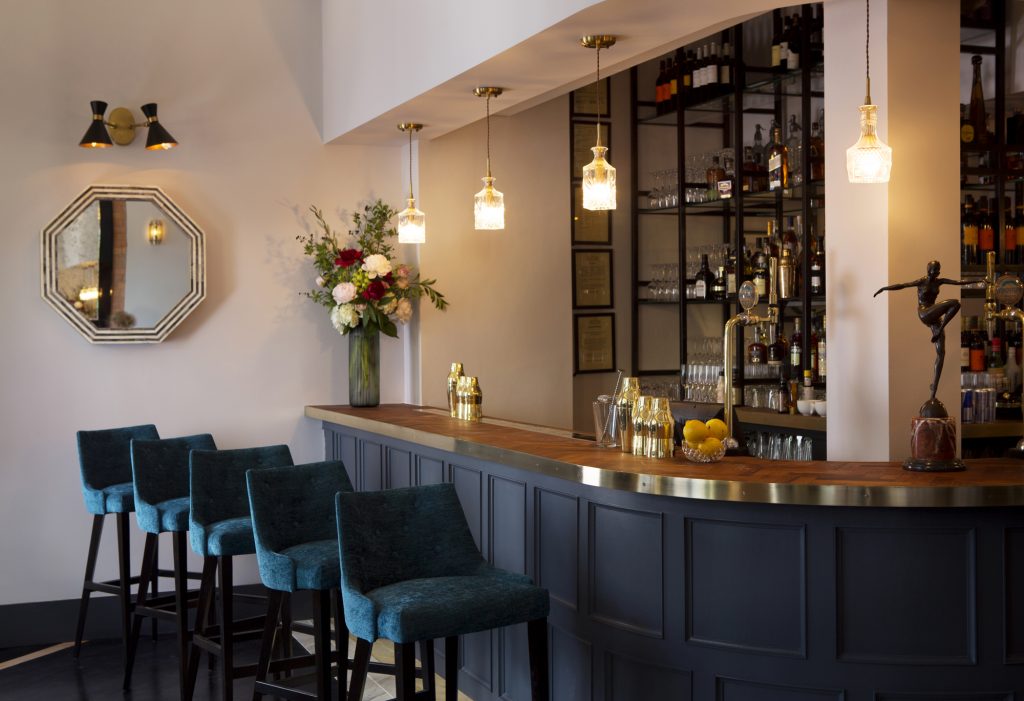
Lucky Pig Fulham
Client: Lucky Pig
Location: Fulham, London
Size: 800sqm.
Lucky Pig in Fulham is sister to the popular Fitzrovia cocktail bar of the same name.
Occupying what was originally the ground floor of a former parish hall, and more recently a club/restaurant, the site required substantial internal remodelling and structural alterations in order to meet the client’s criteria of retaining the atmosphere and ethos of their first venture – essentially a prohibition-era speakeasy – while creating a new and original restaurant and bar in its own right. We achieved this by imagining the Lucky Pig Fulham as the previous incarnation of the first bar, before prohibition forced it underground.
Complementing its Fitzrovia counterpart, inspiration from the Roaring Twenties and deco-styling from the Thirties lends overall glamour to the space which features reclaimed marble flooring in the restaurant section and a timber chevron floor in the main bar. There is selective use of brass throughout, notably as a sophisticated edging detail to the parquet bar top. Dark timber panelling accents the bar as well as a semi-private dining space for larger parties. Fixed and loose seating in a range of luxurious blues and greens is accompanied by a blend of glass, marble and brass tables.
The design and build project was a collaboration between main contractor Barracuda Construction, stylist Georgina Harper and lustedgreen. As lead design consultants, we initiated the overall concept and created the plan to allow for more natural light and greater flexibility between the fine dining restaurant and bar. We also worked very closely with Georgina, to develop and refine the final look and feel of the venue.
Main Contractor Barracuda Construction. Stylist Georgina Harper
