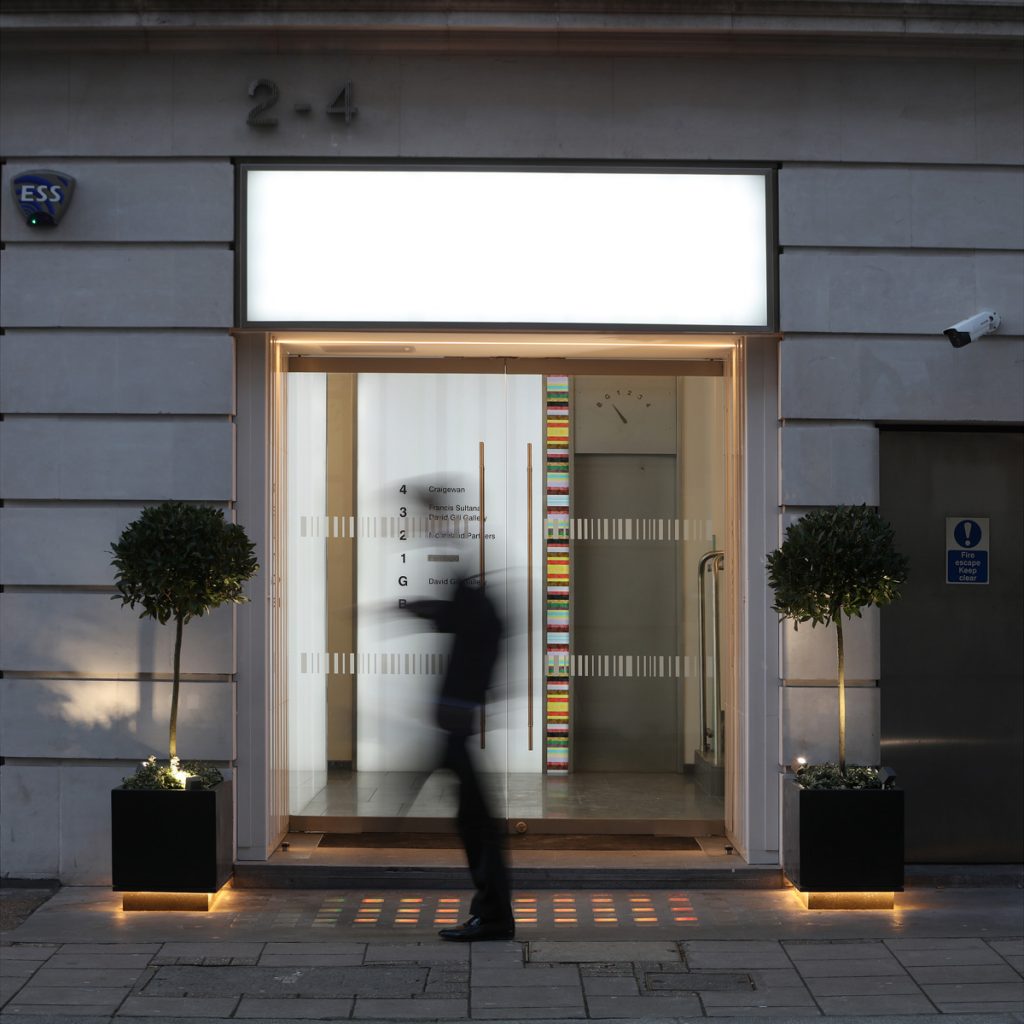
Kings Street Offices
Client: BMO Global Asset Management
Location: St James, London.
Size: 4000sqm.
2-4 Kings Street, St James’s, is the fifth ‘boutique’ office refurbishment we have carried out for BMO Global Asset Management. Working closely with both BMO and Agents, Hanover Green, the objective was to transform the 1950s office building into contemporary high quality office accommodation reflecting the St James’s locality.
The project involved the refurbishment of the entrance, stairway, lift lobbies, toilets, the creation of a ‘break-out’ roof garden space, and 670 square metres of Cat A office space. The basement has also been transformed from a run down storage area into shower and changing facilities and bike storage for cyclists.
Our inspiration for the interior has come from St James’s unique reputation for fine tailoring which we have referenced in Stripes and Paisley patterns using polished Stainless steel, back lit glass panels and Polished plaster.
Our solution for the reception hall has opened up the once enclosed stair to the upper levels, making it feel a larger space and part of the entrance hall space. Basalt flooring slabs from the ground floor extend up and down the flights with bespoke patterned polished plaster staircase wall, washed with indirect lighting. At entrance hall level, lighting is predominantly from two full height LED light-walls. The existing small lift is highlighted by a feature artwork striped panel which runs throughout the building on each level.
The accessible roof has been converted to landscaped roof garden for use by the tenants as a break-out and entertaining space.
Main Contractor Artemis Project Manager Stace
