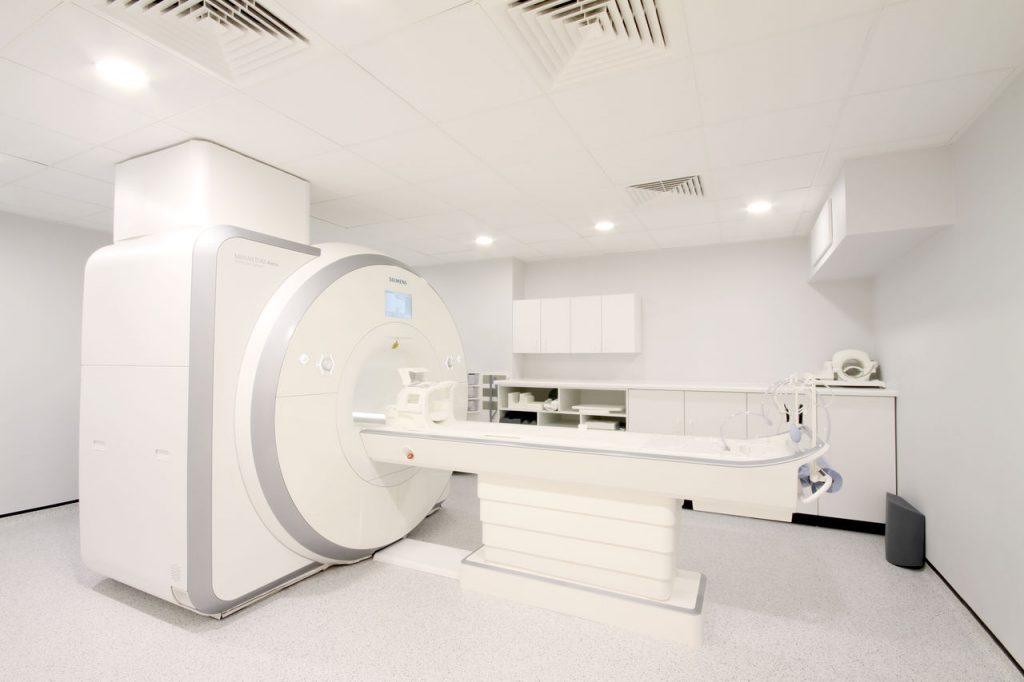
Health Centre
Client: Bupa
Location: City of London
Size: 1500sqm.
Bupa’s new 1200 square metre Health Centre in Basinghall, London provides a range of outpatient consultations, diagnostic tests and high quality treatments. Lustedgreen designed interiors and developed key feature elements to endorse the Bupa brand – Human, Active, Progressive and Inspiring.
This included creating a reception and waiting area as a retreat from the “high energy” environment of the city, with a desk, seating and wall features expressed as sinuous, natural curves and waves. Inspired by life, a tree provides privacy in the high atrium space, aluminium branches support an organic leaf canopy made of 3form resin strips. Consultation and treatment rooms have been styled as calm and relaxing spaces which reflect the professional service Bupa are renowned for.
Main Contractor Parker Ray. Project Manager BUPA. Lighting Designer Light Bureau. Services Engineer Leonard Engineering
