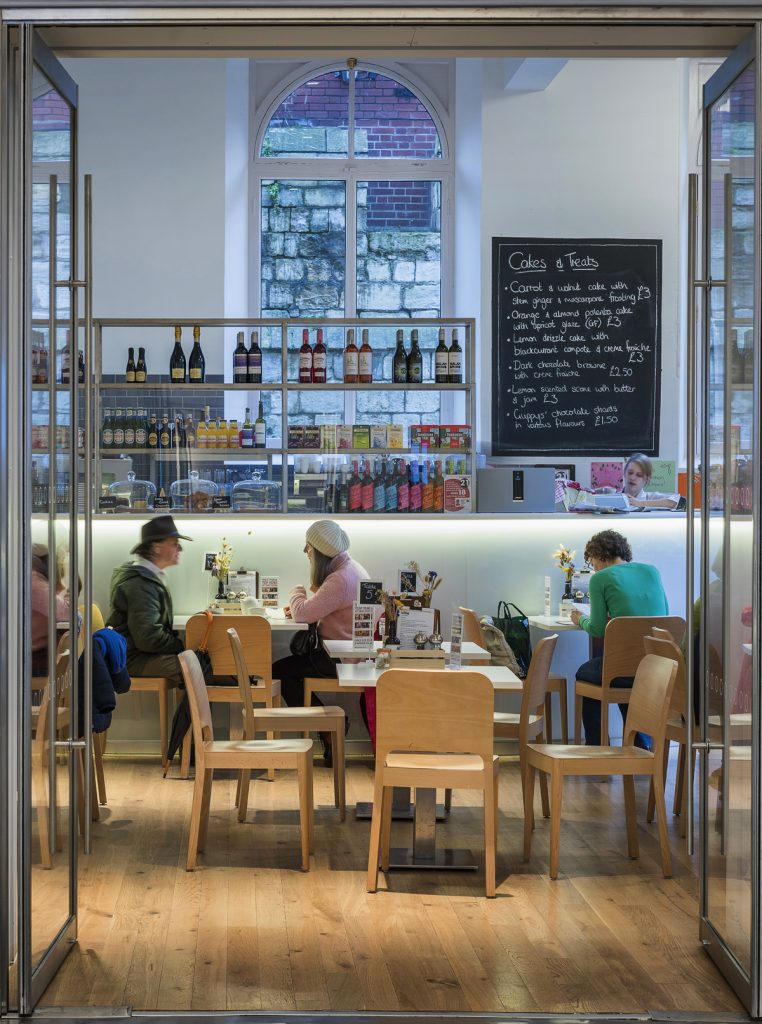
Gallery Cafe and Shop
Client: York Art Gallery
Location: York
Size: 1000sqm.
York Art Gallery re-opened its doors following a 2 year £8M refurbishment in August 2015. Lustedgreen’s role included creating the two very different new reception areas incorporating shop facilities and the new cafe/restaurant.
The Gallery has now increased its’ display space by 60% which has the allowed an expanded art collection to international standards, and space for the new Centre of Ceramic Art (COCA) galleries. The two entrances (front and rear) reflect the two very different building styles and uses – the front being the Listed Victorian entrance to the main Art galleries, whilst the rear entrance leads off the new sculpture gardens into the COCA galleries.
The two shops equally vary from front to back entrances. The COCA ticketing and shop space reflects a Ceramics studio, with simple utilitarian fixtures, floated concrete floor and exposed services in a ‘stripped- back’ shell.
Whilst the main front entrance shop sits in the double height space and is made up of flexible mobile units that can be cleared for event functions, and moved to become pop-up retail in specific galleries as required. The Cafe, situated off the Main front reception in a well proportioned original room, has a bar/kitchen situated in the corner providing table service inside and out onto the Gallery Square.
Architect Simpson Brown Joinery Contractor Simpsons
