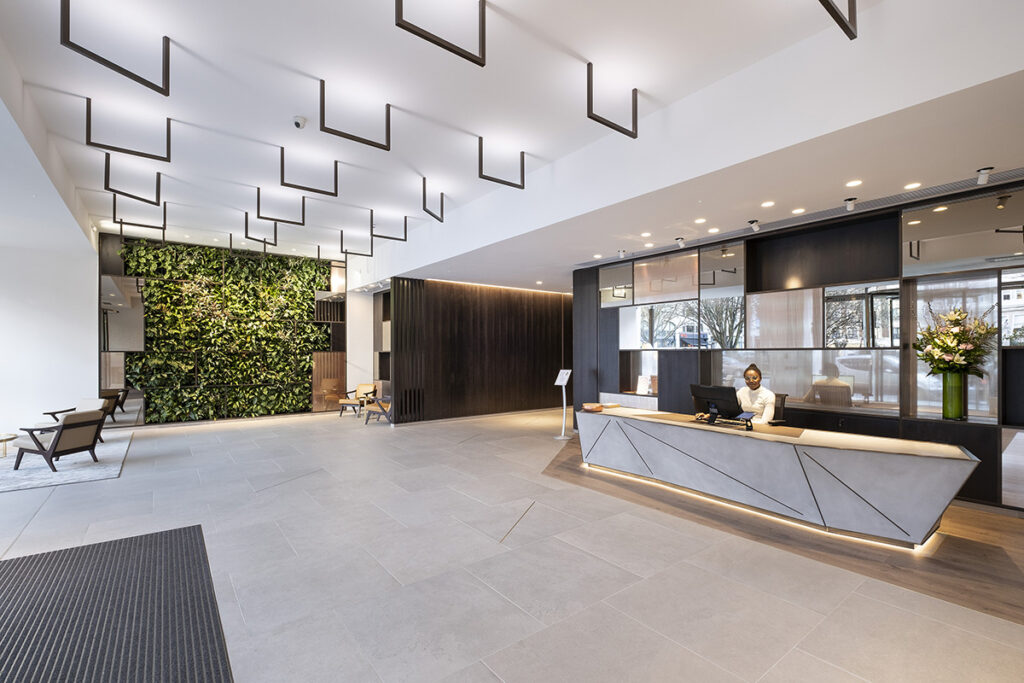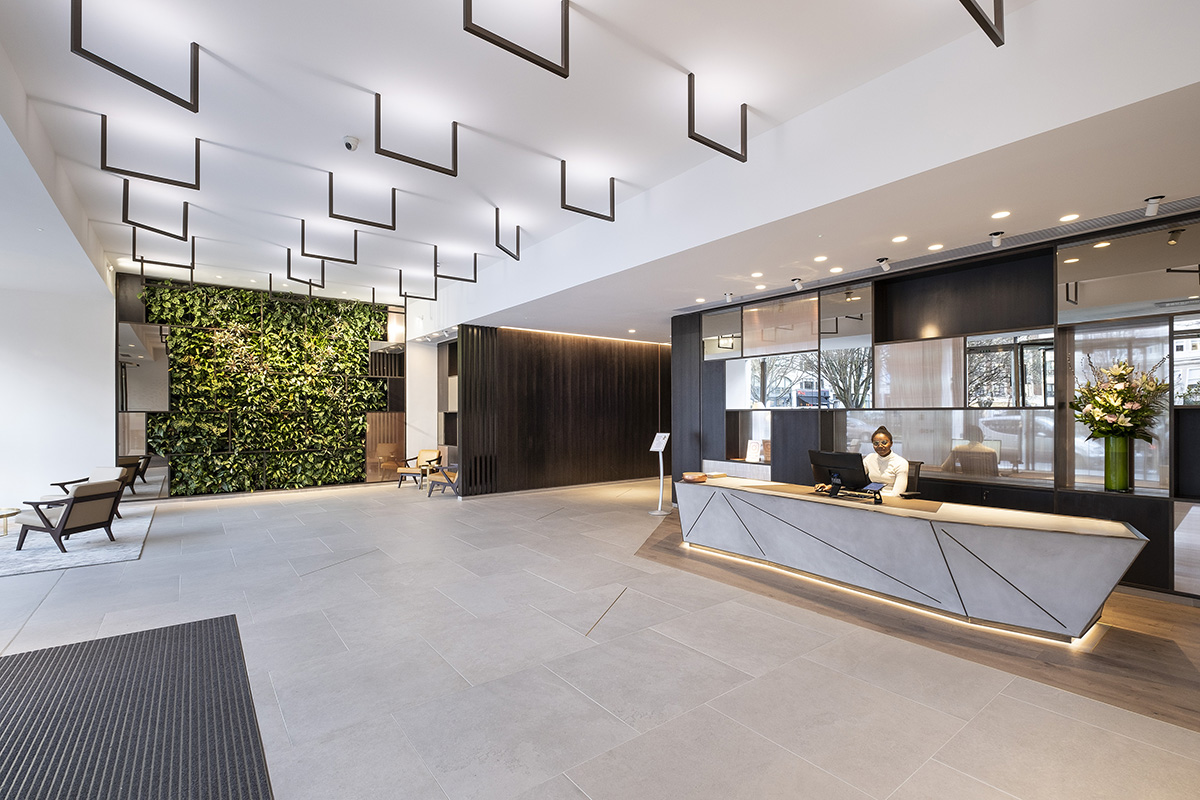
15 Golden Square
Client: Universities Superannuation Scheme
Location: London.
Size: 200sqm.
This project involved the complete refurbishment of the reception space and common parts, along with the creation of a cycle store and showering facilities. Lustedgreen were Lead Consultant collaborating with and coordinating other consultants for building services, structural engineer and lighting designer.
Our concept centred around bringing the outside in and celebrating Soho square, which is visible from reception, as well as making the reception feel welcoming, warm and inviting.
The design was highly bespoke and therefore a high level of co-ordination with the team was prevalent throughout the entirety of the project, from inception to completion. In particular we worked closely with the joinery sub-contractor and biophilic contractor. The desk was developed using a full size prototype model in the joinery contractor’s workshop.
The design is inspired by origami like folded geometry with a high-tech micro concrete finish which enabled us to achieve the unusual shape while still ensuring a robust and durable piece of furniture.
The joinery/ metalwork feature incorprating the green living wall was developed in collaboration with the biophillic contractor to design and detail a system to hold the planting and integrate a watering system.
The walls are clad in timber, glass with a copper mesh interlayer and polished plaster with embosed Hornbeam ‘leaf’ decorative features.
Project Manager CogentBC. Main Contractor West 1

