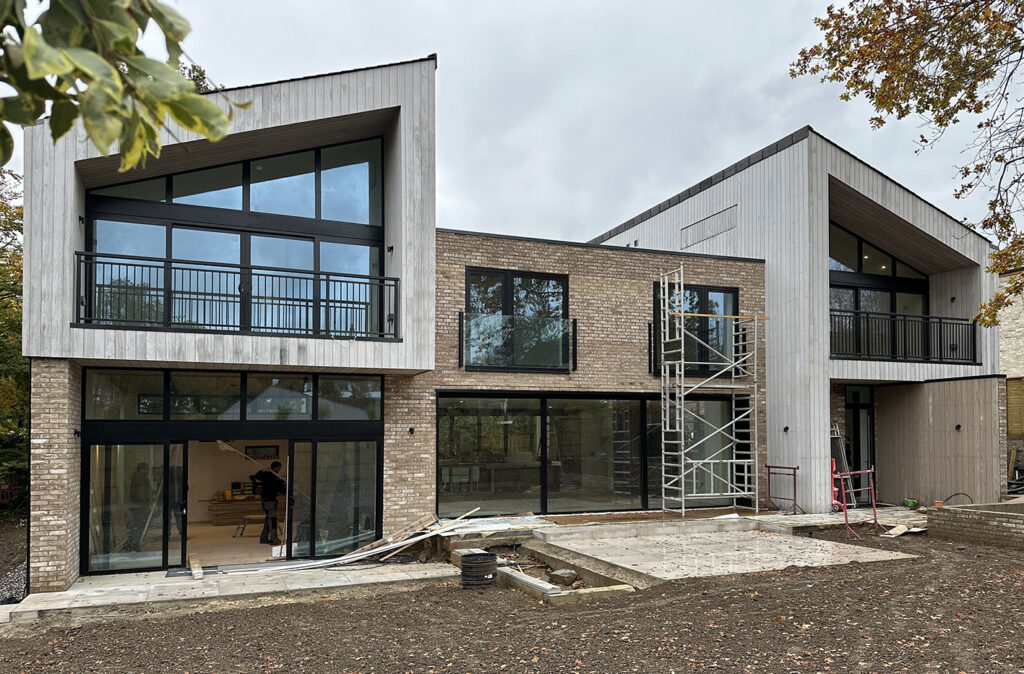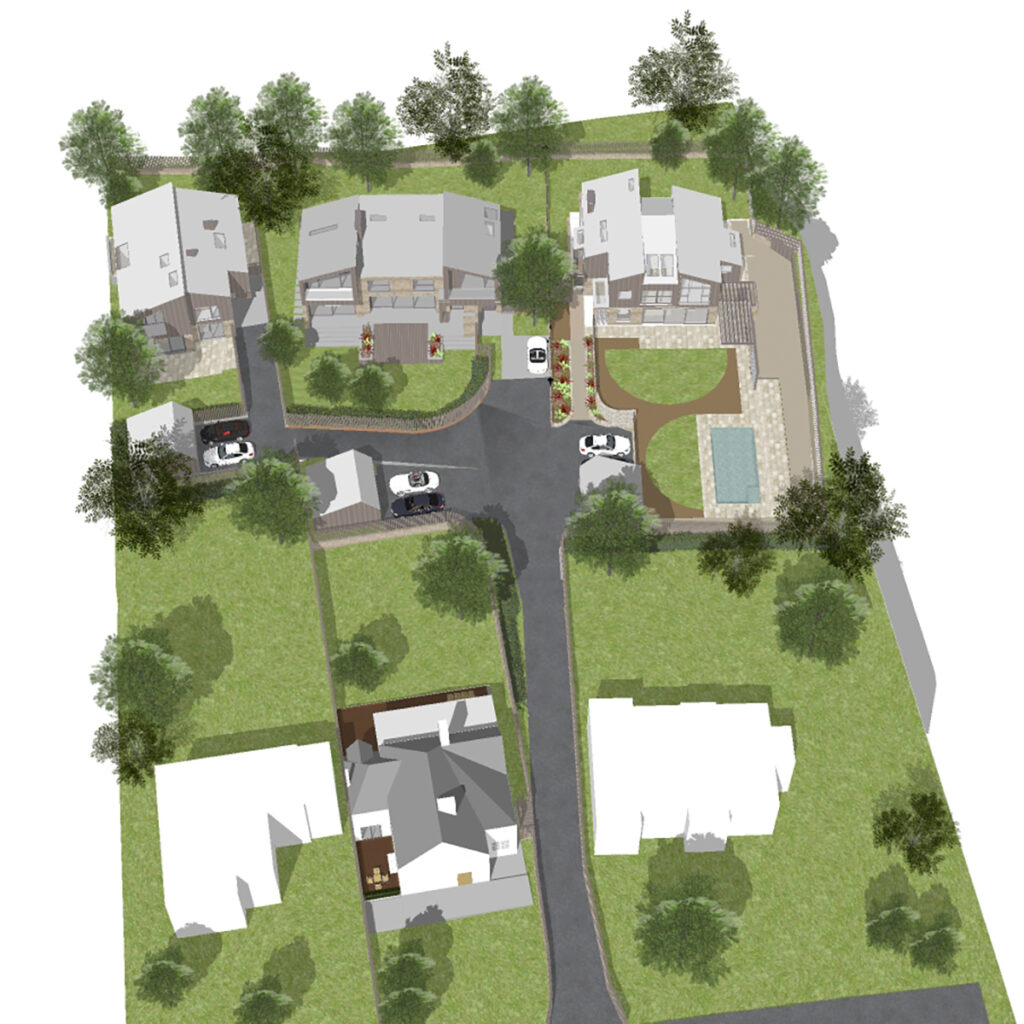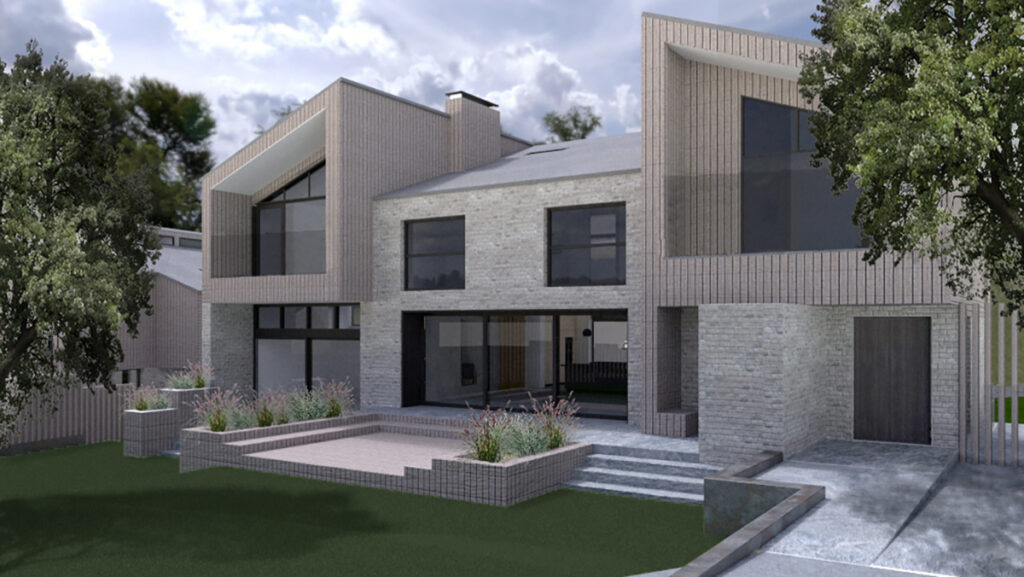
Residential
We have worked with a private client on various residential refurbishment and extension projects over the last fifteen years, including gaining planning consent for two new build houses. The latest project is a small new build housing infill development, taking advantage of the unusually large rear gardens to our client’s and neighbour’s houses. This has provided the opportunity to realise a long held dream to build their own houses.
Planning Consent was granted in late 2020 and detailed design developed during early 2021. Main Contractor, Olive Tree Build, was appointed early in the detail process to ensure product and material procurement was both economic and readily available in todays difficult marketplace.

Our overarching approach to this development is to retain and enhance the verdant character of the existing landscape, resulting in an increase of ecologically more valuable habitats. This was developed in collaboration with local Tree and Ecological Consultants.
A new access road has been created and developed with local highways consultants. The houses have been carefully positioned on the plot to minimise impact on neighbouring houses and existing trees and to maximise sunlight penetration into the new houses.
The existing local housing estate consists of a variety of house types and styles, including Victorian and Edwardian and 1930s influenced by the Arts and Crafts movement. All houses reflect the prevailing style of the period.
Our proposal was to build 3 contemporary style houses that are sympathetic to the landscaped setting and acknowledge the size and proportion of nearby houses, while reflecting contemporary building methods and styles.
Quality natural materials – glass, natural and dark stained wood, brick and stone are used externally to create a mellow palette to complement and blend in with the natural landscaped setting and reference traditional Kent building materials.

The proposed 3 houses are not identical, but are designed using a similar architectural language and building methods and materials. Playful compositions of low pitched volumes with large south facing apertures open onto terraces following the existing landscape gradients.
The interior spaces in the central house orientate around the large central living area, connecting to the front and rear outside spaces. Large glazed doors completely slide back into a concealed pocket, creating a seamless transition between inside and outside. The kitchen is a double height volume with galleried access to the upstairs bedrooms. Incorporating industrial finishes, a cast concrete fire place creates a divide to the sunken lounge, textured plaster, brick and timber cladding to ceiling and walls.
Construction is a hybrid of steel and timber frame with brick and timber outer skins and a high level of insulation, exceeding Building Regulation requirements, hot water is heated by air source heat pumps and all electricity provided. by solar PV panels.