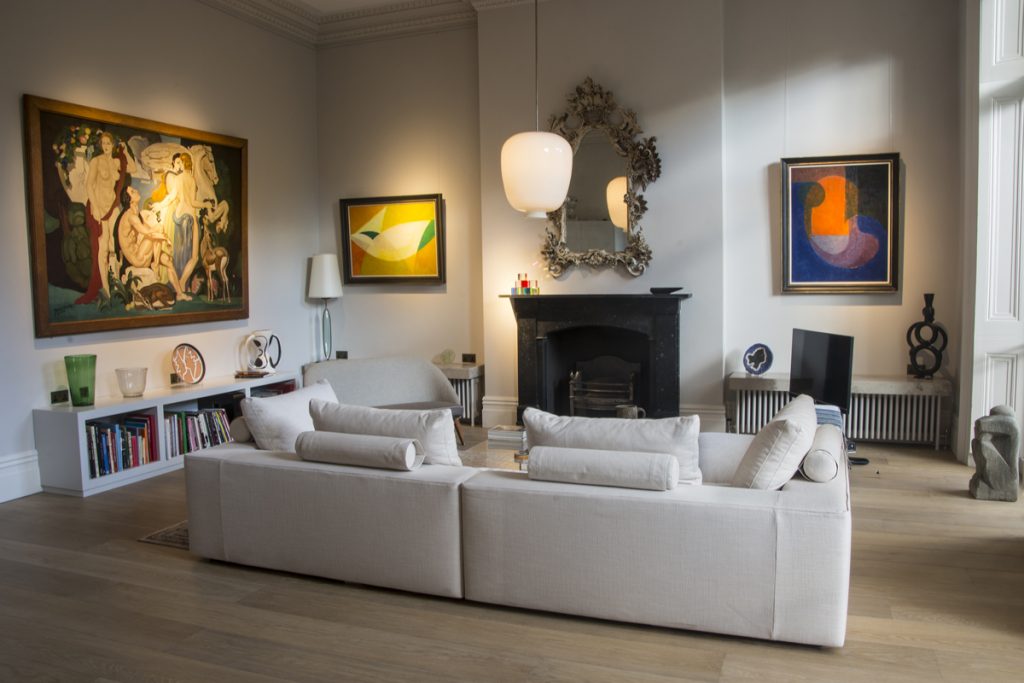
London Apartment
Set in a London Westminster Conservation area, the refurbishment of this Grade 2 Listed building for a private owner included a complete overhaul of the building fabric and services.
The main living space was enhanced by removing a relatively ‘new’ sub-dividing partition which the Conservation team where happy to approve in order to re-establish the original proportions of the room. This has achieved a wonderful bright Living, dining and ‘discreet’ kitchen space, with open views onto the owners terrace. Particular attention was given to providing good presentation to the owner’s Artworks with new automated lighting and flexible hanging system.
On entering the apartment the hall has a distinct simplicity countering the more period detailing in the Main Living Room and Bedroom. A window onto a dreary light well has been infilled to provide a specific artwork recess. The ceiling is also lower than the main rooms creating a useful mezzanine storage space above which is open and accessible from the Master Bedroom.
The restrictive plan incorporating the En-suite bathroom presented particular challenges, which were over come by sinking a bespoke shaped bath into a convenient floor void, and providing a generous walk through circular shower space. Corian, Morrocan mosiacs and Tadelakt rendering were used to give a simple natural palette.
The Cloakroom, off the entrance hall, provides a splash of rich colour with Jade walls and copper sheet flooring
Main Contractor – Fox Construction
Quantity Surveyor – Burnley Wilson Fish
