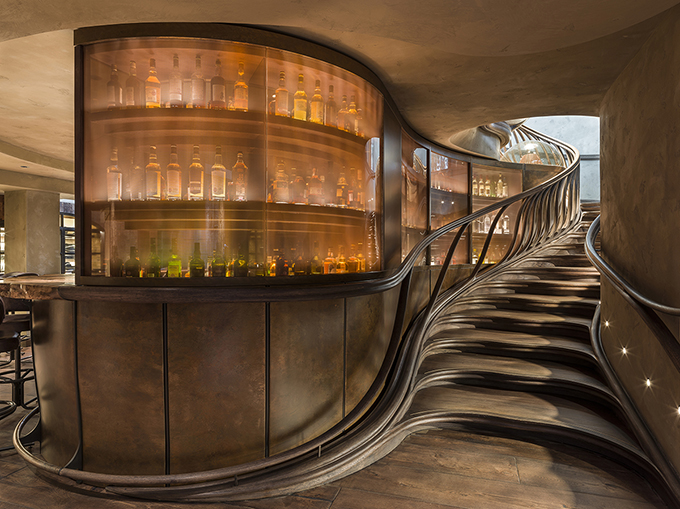
Hide
CASE STUDY DOWNLOAD
Hide is a 13,500 square feet, dramatic three-level restaurant and bar situated in Mayfair opposite Green Park.
Our client, Hedonism Wines had an ambition to create ‘a restaurant like no other’ to be one of the best dining experiences in London, combining food by Michelin star chef, Ollie Dabbous, a world class wine list and a complimentary, magical interior evoking a sense of wonder and discovery.
Lustedgreen were Lead Consultant, responsible for the architectural design, detailing and co-ordinating all aspects of the project, working closely with These White Walls developing the interior design scheme and other specialist consultants on structural changes, building services, lighting and kitchen designs.
The restaurant is set in a brutalist concrete box, we opened this up to create large glass windows looking into a fairytale world within, set in heavy textured bronze picture frames. Despite all the glass, much of Hide is hidden from the street either by reflection, elevated above or submerged below, games played with degrees of transparency.
The brief asked for over 40 functional spaces making this architecturally a very complex project. It was just like planning a 3D jigsaw puzzle utilising every square inch, providing spacious front of house for 180 covers and a functional back of house for 200 staff, including 2 kitchens, 3 beverage bars, and a bakery. We situated the kitchen in Above opposite the dining room across the void with a misty glass wall so guests can witness Ollie’s food being assembled and to sense the energy of the kitchen.
We have remodelled the existing interior space more than meets the eye to create 3 interconnected levels, carving a large void into the mezzanine slab creating a dramatic double height space which forms the heart of the restaurant.
The main circulatory staircase was moved from the periphery to both open out the glazed facades and create a central vortex of movement connecting the three floors, which have been named Above, Ground and Below. The new staircase grows and emerges tree like from the shadows below where it intimately wraps around and blends with the bar.
You enter via a solid rustic oak door, the entrance hall houses the cloak cupboard and a play on the traditional cage lift. The rustic, mellow tones and heavy tactile textures combine with the deeply textured cork clad columns and recycled paper acoustic ceiling finish to make Ground an informal and relaxed dining experience.
We have created a grand dining room, both voluminous and intimate, embracing the domesticity of the interior concept, based on the theme of dwelling and playing with the form and scale of the familiar. The 3 floors are tonally different, lightening from below to above, expressed in the materiality of the design, which is both rustic and refined, naturalist and industrial, serious and playful.
The restaurant space Above is an elegant, more formal, panelled dining room, a gallery space both overlooking the internal atrium and externally over fabulous views of Green Park. Parts can be closed off to form private dining rooms with a secret entrance from the car park above. Panelling and waiter stations blend here with the polished plaster walls de-formalising the rectilinearity of the room.
The atmosphere of Below is one of shadows and the earth, the aged and imperfection. Working with lighting designers, Spiers and Major, an eternal twilight, subterranean world has been created; playing with varying degrees of light and shadow.
The interior feels both intimate and yet part of a larger experience as a silent movie of urban movement plays out in the street, seen but not heard. Many hundreds of hands have made this a very special place, a place with soul in the heart of London.
To experience, visit Hide website.
Client and Restaurateur Tatiana Fokina and Evgeny Chichvarkin
Chef Ollie Dabbous
Interior Designer These White Walls
Lighting Design Speirs + Major
Kitchen Design Humble Arnold Associates
Structural Engineer Heyne Tillet Steel
Project Manager Fraser Randall
Planning Consultant Turley
Licensing Lawyer Thomas & Thomas
Joinery Scena
Specialist Joinery Craig Narramore
