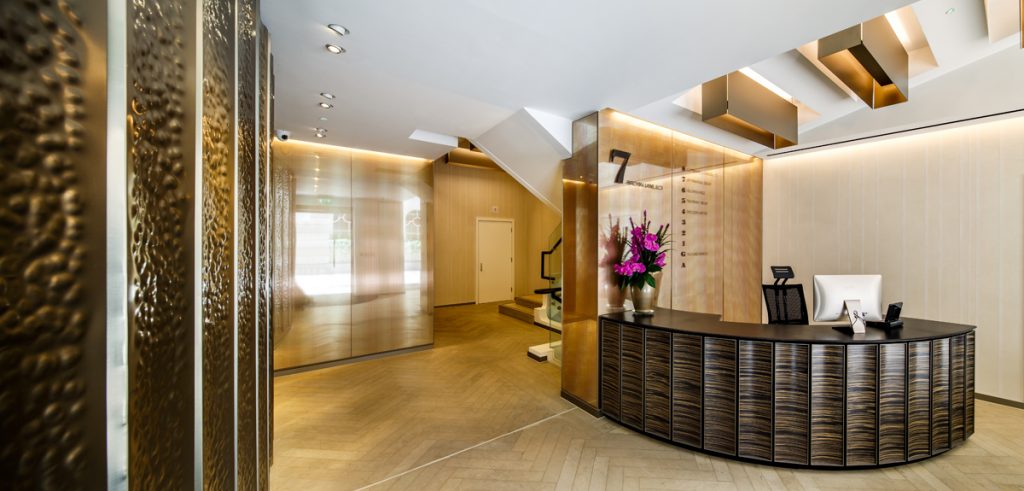
7 Birchin Lane
7 Birchin Lane is the fourth office refurbishment we have carried out for BMO Global Asset Management. We worked closely with both BMO and Property Agents, Ingleby Trice and Allsop, to transform this 1930s office building into high quality accommodation in the heart of the City of London. This liaison also ensured that the design focused on the key elements that would produce the highest rental returns and was tailored to the local market place.
The project involved refurbishment of the reception, lift lobbies, toilets and 1000 square metres of Cat A office space. Our design for the reception continues our approach for other BMO projects, taking inspiration both from “boutique hotels” and historic artisan trades in the local area; in particular high class tailoring.
Glass wall panels have a golden fabric interlayer, a leather desk and handrail by Bill Amberg have a fine stitched detail and wall features by artistic blacksmith Bex Simon are hand crafted in anodised hammered aluminium, a theme which carries onto the floor signage and marketing material. Purbeck stone has been laid in a herringbone pattern in the reception and lift lobbies.
The basement has also been transformed from a run down storage area into shower and changing facilities and bike storage for cyclists.
The lighting scheme was developed in collaboration with Lighting Design Collective and includes bespoke anodised aluminium pendants and wall lights and daylight sensitive efficient office lighting.
Location Birchin Lane, City of London
Main Contractor AOC Interiors
Project Manager / Quantity Surveyor Stace
Services Engineer ITD Consultants
Structural Engineer Heyne Tillet Steel
Lighting Designer Lighting Design Collective
Marketing Smart Soho
Metalwork Artist Bex Simon
